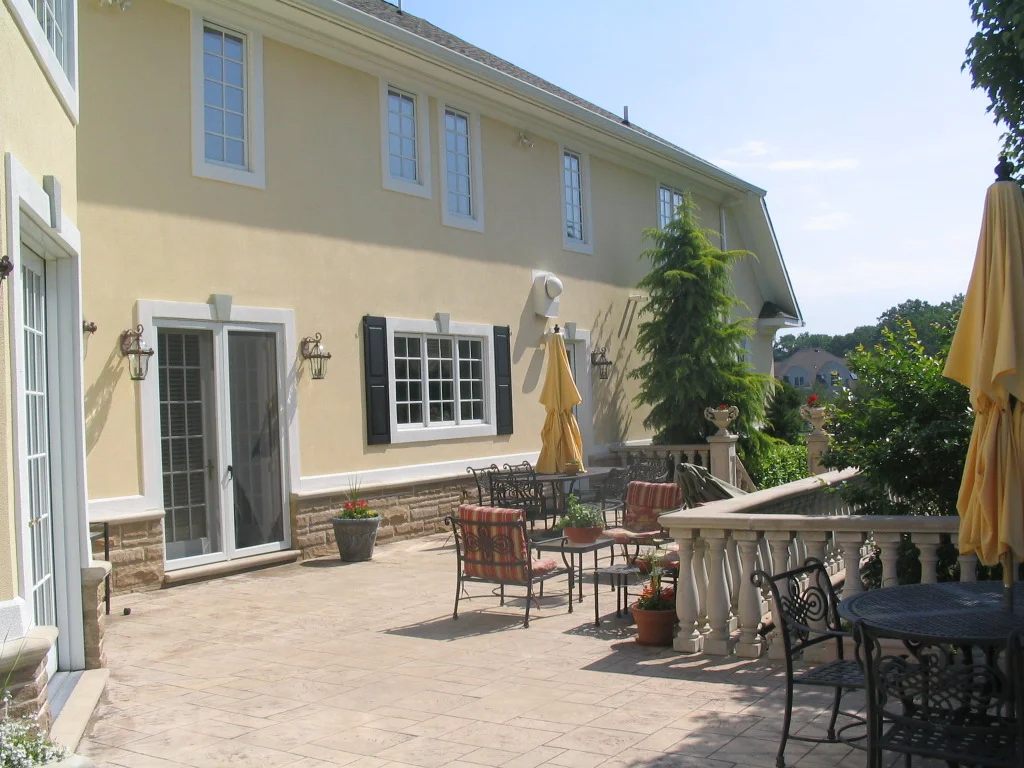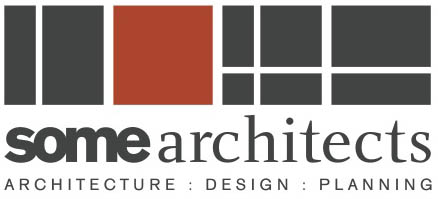RiverView Towers | Cabana
A pre-existing mundane service/shower/storage building is being replaced with a stylish, weatherized, year round waterfront meeting room including a rooftop observation deck with a panoramic view of the Navesink River.
Projected Completion | Spring 2020


7 Broad Street
The Renovation & Adaptive Re-Use of a 3-Story 19th Century Mixed-Use Building. The building is located in Red Bank’s Design Overlay District & must adhere to strict aesthetic guidelines. The project consists of ground floor Retail/Restaurant, a finished basement level w/sunken grotto, and (4) residential apartments located on the upper two levels.
One enters through the front facade into a 3-Story Volume where staircases negotiate access to both the residential & commercial uses. The newly renovated facade incorporates numerous surrounding “Italianate” Flourishes to create a good neighbor to the buildings in the District.
Projected Completion | Fall 2019

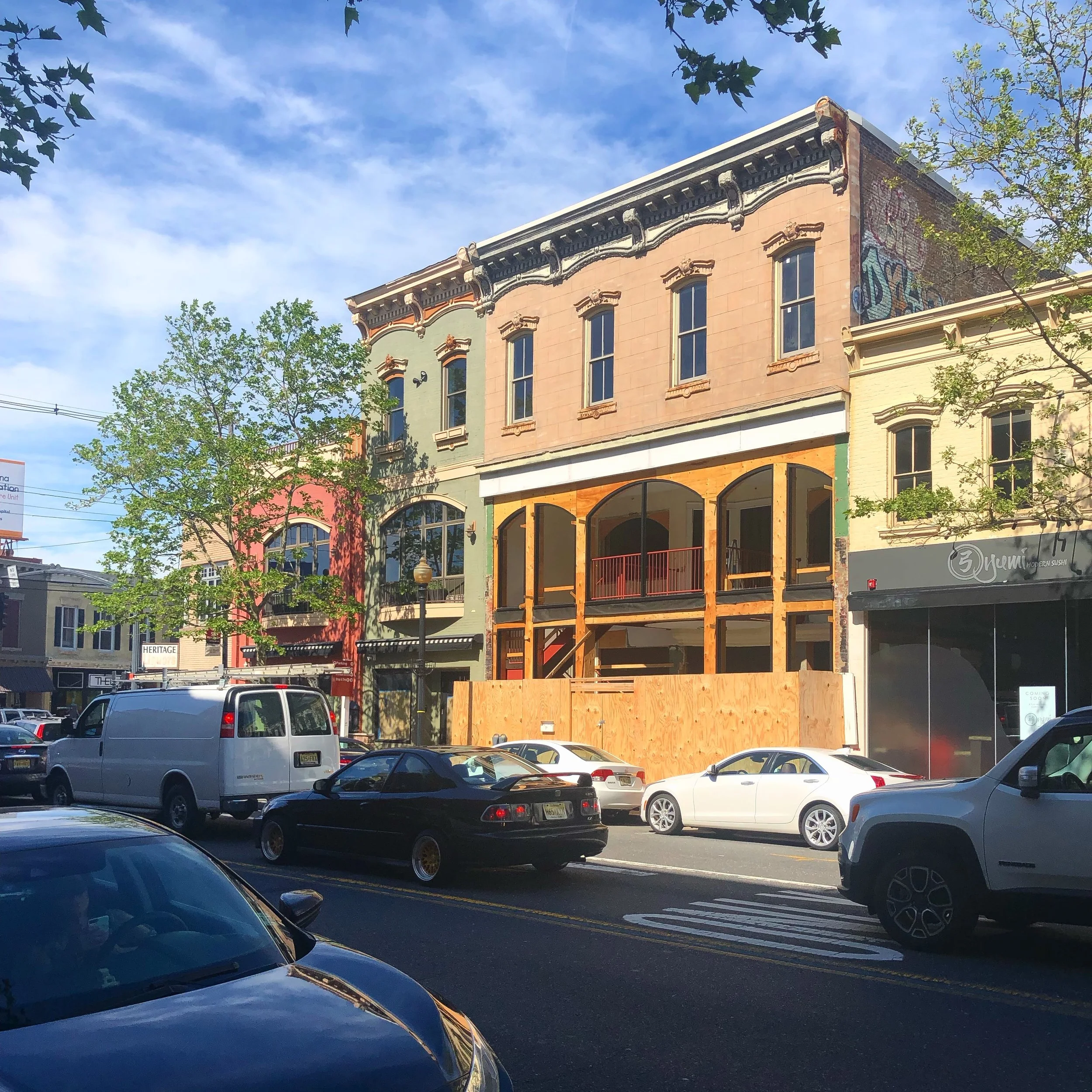
White Street Fire
White Street Firehouse
We’ve all wondered about it…wouldn’t it be cool to have a restaurant, a pub, a “hang-out” in a local firehouse space? Even “The Ghostbusters” knew it would be great! Well here’s a start on that dream – the White St. Firehouse.
The building is about a century old and recently auctioned by the municipality to consolidate existing companies in town. The proposal puts a restaurant for 100 seats in the original building equipment and meeting rooms on the first floor, with alternate proposals for either 2,200 SF (+) of office space or two residential apartments on the second floor with outdoor balcony/deck space. Complementing the indoor use is possible outdoor dining “al-fresco”.
A little bit of history, a little bit of contemporary Red Bank – a fine combination!


Teak
The owners of a popular Asian Fusion restaurant in downtown Red Bank wanted to expand by adding second-floor tapas dining and bar, with indoor and outdoor areas.
The new space features an open-air deck with lounge-seating, fireplaces, glass railings and a pergola. The wood rainscreen on the exterior is designed to add an organic element of nature, better representing the desired atmosphere -- and name of the restaurant -- Teak.
Projected Completion | Spring 2015


Lisa Court
The Lisa Court Residence is a new 5,700 S.F. single-family residence. The design is specifically tailored to the needs of an Orthodox Jewish Family, living in a close knit cultural community in Lakewood, New Jersey.
The floor plan includes many specific cultural requirements including a Kosher Kitchen, guest wing for out-of-town visitors, Pesach Kitchen, living/dining banquet space, and individual bedroom/bathroom facilities for children and their frequent guests. The concept of the floor plan is to assist in fostering Jewish values & ideals within the specific family, as well as within the greater community with whom they share those values and ideals.
The massing and detailing of the elevations seek to unify the sprawling floor plan into a unified statement of family within the Orthodox Jewish Cultural Framework.
Projected Completion | Spring 2014


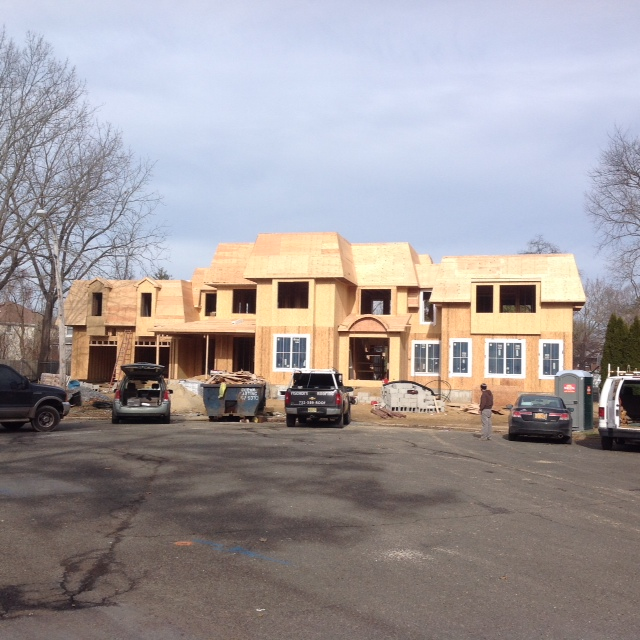
Women's Health Alliance |
In-Progress | The Women's Health Alliance Project involves renovations and additions to an early 20th century residence. The purpose of the renovation is to accommodate a 21st century health care facility specifically catering to the health needs of women.
The challenge in the project is to create a main entrance in the previously utilitarian rear elevation and to create a parking area sensitive to neighboring properties. The first issue is accomplished through integrating the barrier-free accessible ramp and emergency egress staircase into interpretations of typical residential architectural details of early 20th century. The second issue is accomplished through the development of environmentally sustainable "Rain Gardens". Which act to minimize site drainage concerns and to create a sustainable visual barrier between properties.




First United Methodist Church
In-Progress | An historic stone church wishes to become physically accessible to all. The challenge was to bring a 21st Century elevator and associated addition to the building without compromising its historic character.



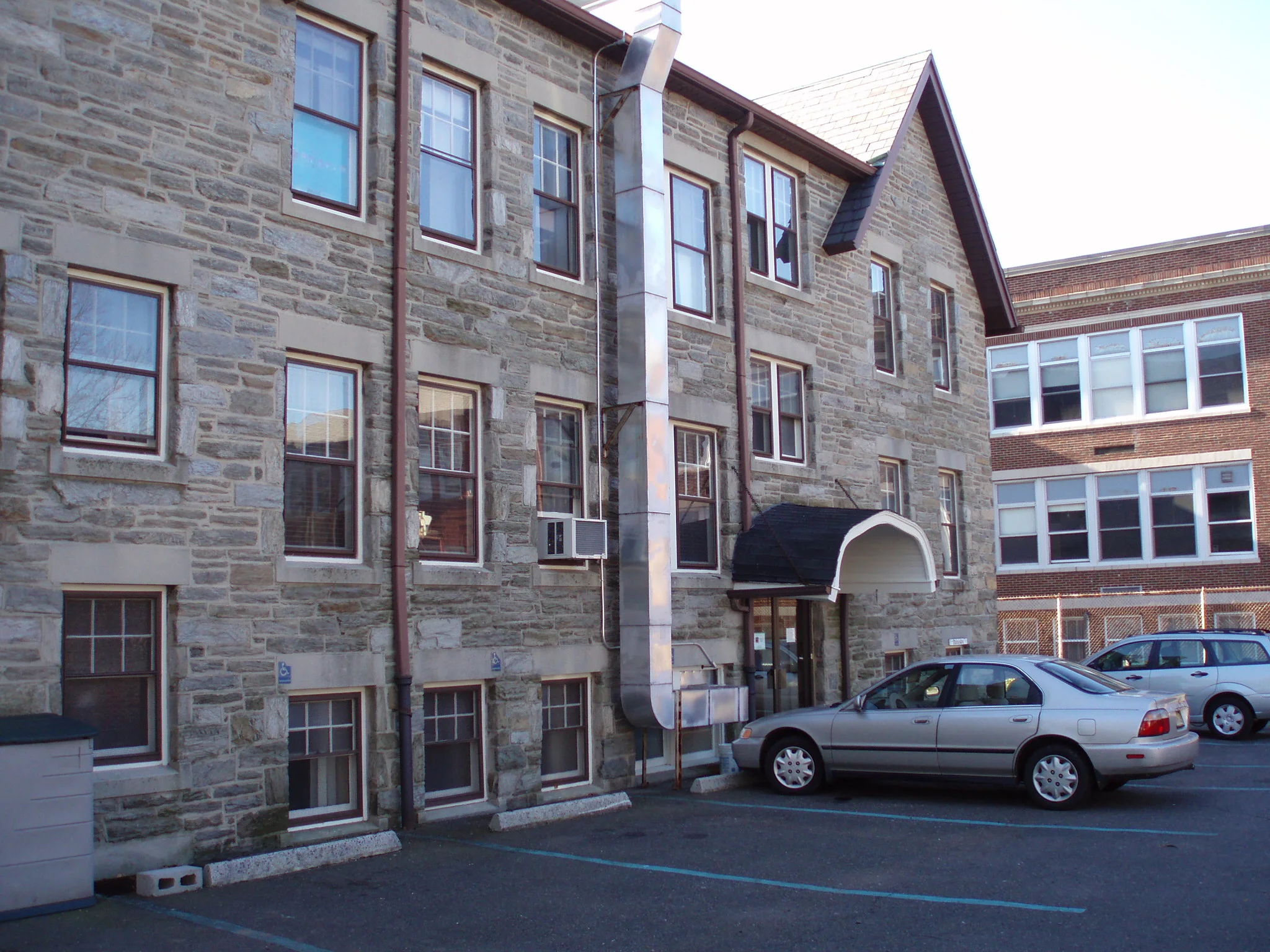
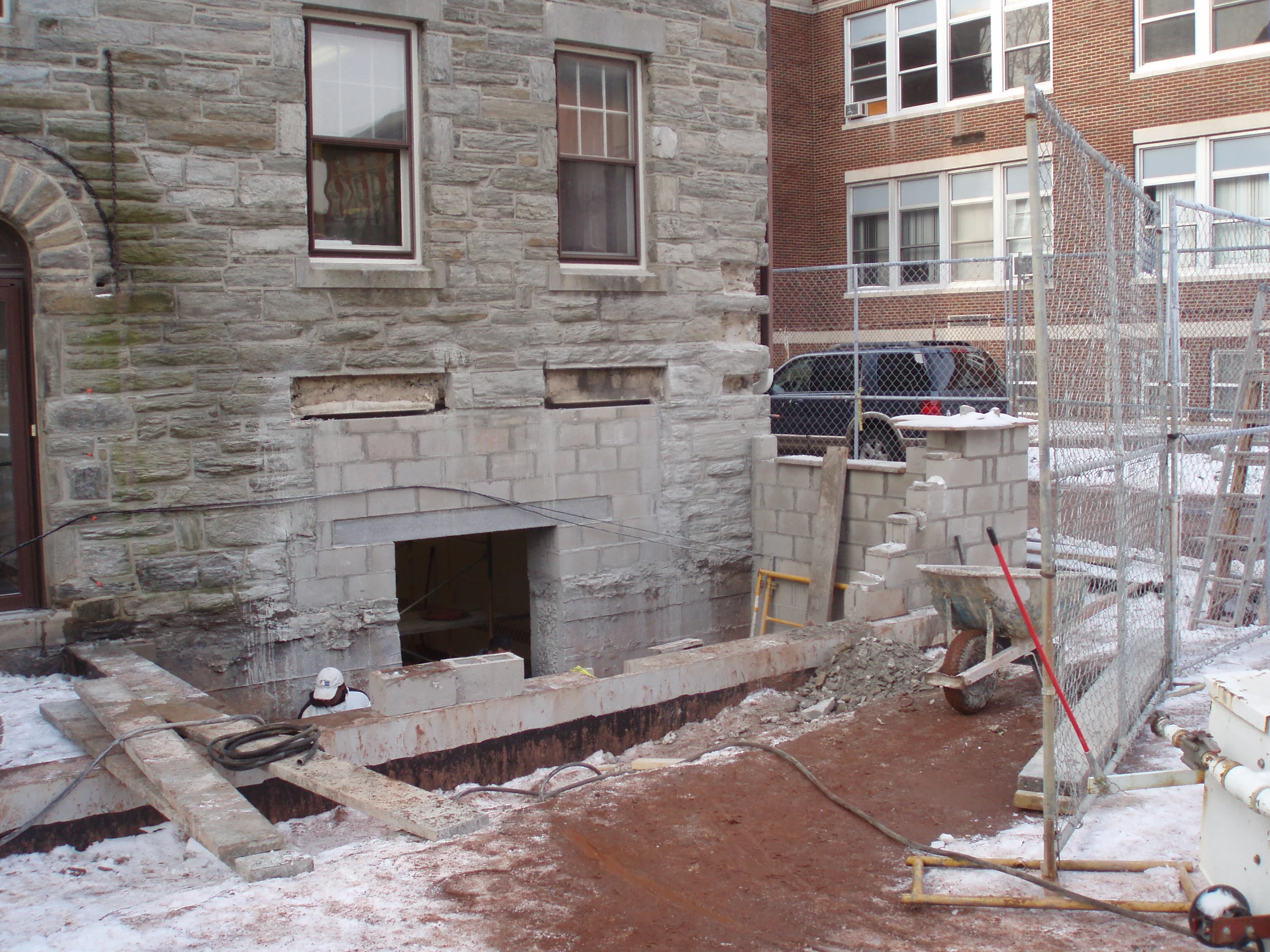


Squan Song Lane
In-Progress | An addition to an existing residence. The design adds informal areas for home office, exercise, and movie watching, while connecting the house to the existing pool area beyond. Minimal disturbance of the existing house was made possible by careful integration of old & new.


