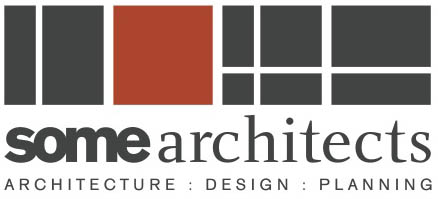some | Expertise
ARCHITECTURE |
We will help you bring your building project to fruition with a complete range of services from existing building analysis, conceptual design, feasibility studies, schematic design through construction documentation, bidding and bid administration, construction administration to design/build.
SITE PLANNING |
As planners with backgrounds in both conceptual master planning and implementation through community-based organizations, the principals of SOME bring theoretical, imaginative and pragmatic thinking to the table for all of tour planning services.
- PROPERTY EVALUATION | When involved at the earliest stage of site development or selection, our services can provide valuable insight to alternatives, possibilities, and options.
- FEASIBILITY STUDIES | If the site has already been chosen our evaluative skills can help to ascertain the cost/benefit or feasibility of the site either for a chosen use or evaluation for a variety of uses.
- LAND DEVELOPMENT | Through the 20+ years of the firm, we have formed a solid network of connections to facilitate and implement your project's planning and architectural concepts.
INTERIOR DESIGN |
How can your environment be complete without the consideration of every last detail? We provide an array of services to assist in translation your vision into reality. From "Down-to-Earth" Traditional to "Out-There" Avant-Garde, we get it and provide innovative solutions to realize that design vision. Good design is good design, whatever the style, the result - Spaces as livable as they are beautiful.
- Kitchen Design | Custom Cabinetry Design
- Space Planning | Space Allocation Studies | Detailed Design
- Lighting Design | Selection of Surfaces | Finishes | Furnishings | Accessories
- Bathroom Design | Selection of Fixtures
RENDERING AND ANIMATION |
If we can think of it together, we can help you to experience it before it's built. 3D Rendering is an essential starting point in visualizing any project. We take great care in our 3D exterior and interior rendering process to portray the important details of color hues, light intensity, light reflection, and shadows through the use of multiple software programs- Maya, VectorWorks, Revit, Sketch-Up, etc.. We can successfully model, render and put your building in virtual space long before it exists in the real world.
BUILDING INFORMATION MODELING (B.I.M.) |
Knowing how your building will go together, how many pieces it will take to make up the puzzle, where conflicts may arise and how they can be quickly resolved, is the premise of this new computer aided design technology. building information modeling is the process of generating and managing building data during its life cycle. Typically it uses three-dimensional, real-time, dynamic building modeling software to increase productivity in building design and construction. The process produces the building information model, which encompasses building geometry, spatial relationships, geographic information, and quantities and properties of building components. This allows for enhanced coordination between tradesmen, and most importantly, the owner.
