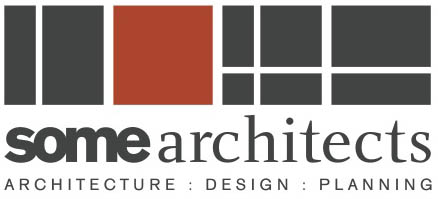Source Farmhouse Brewery
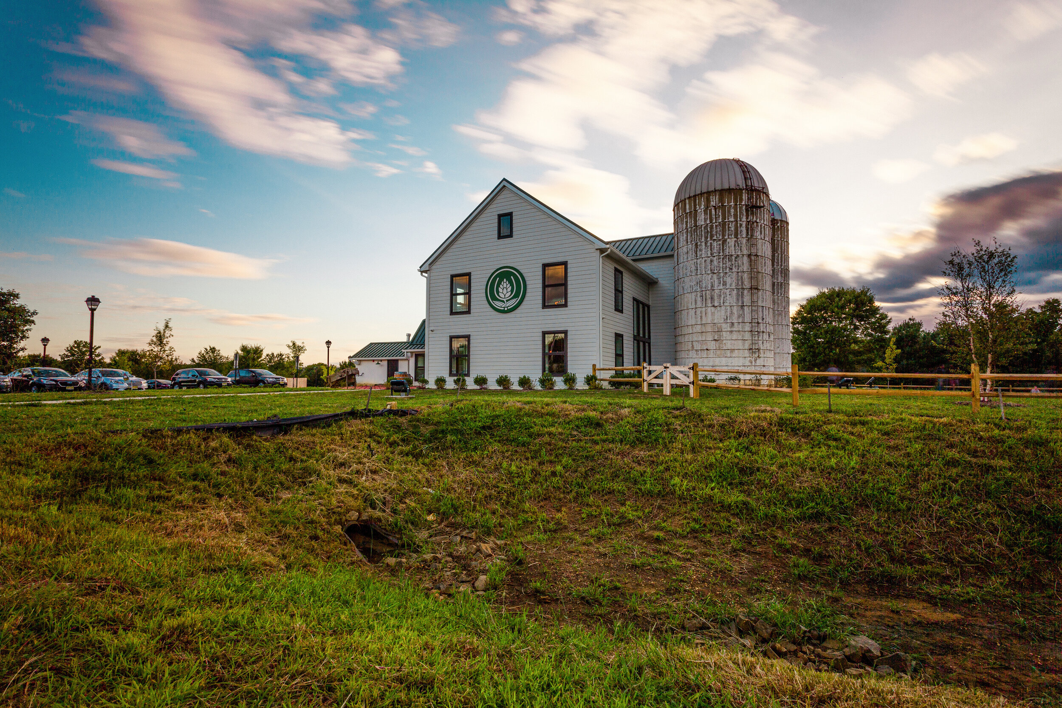
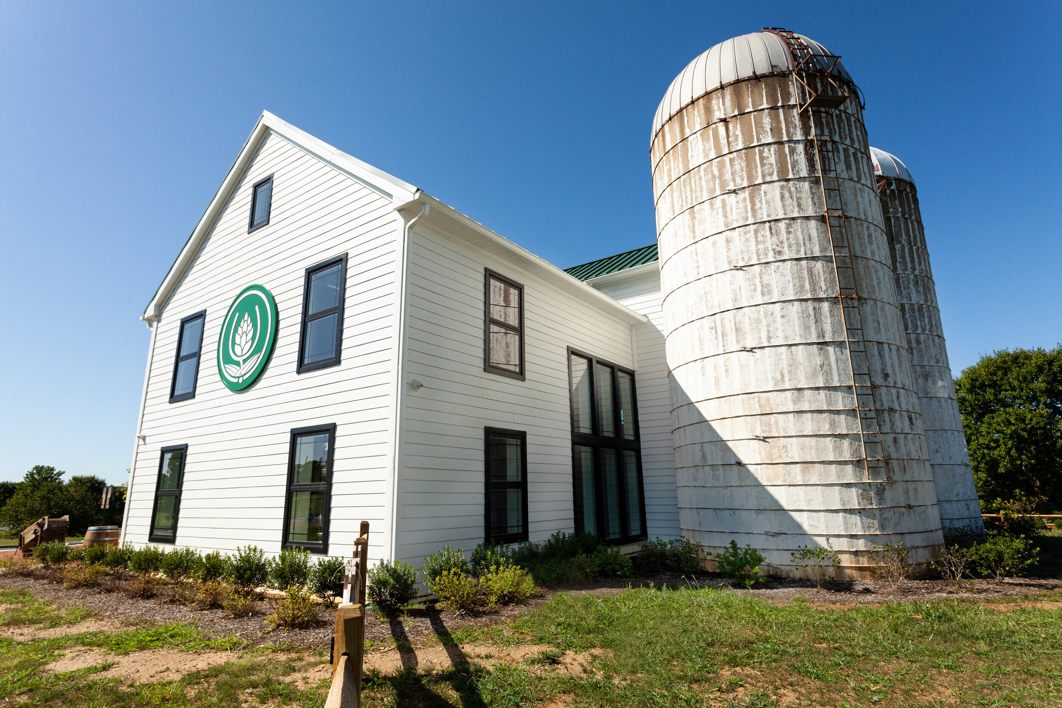


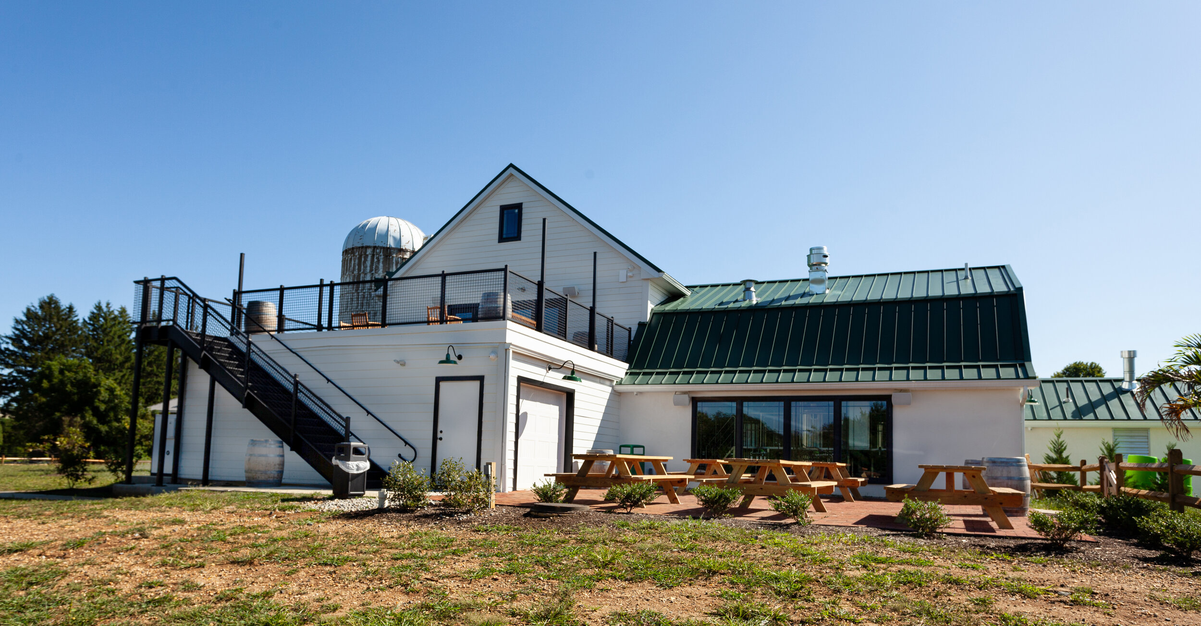

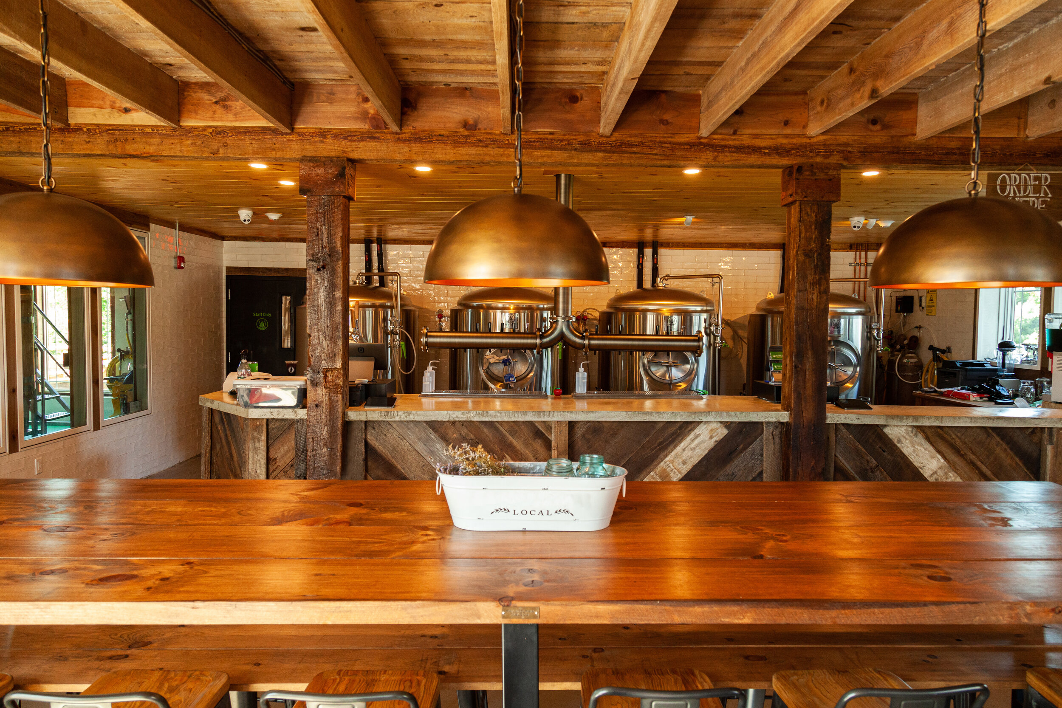





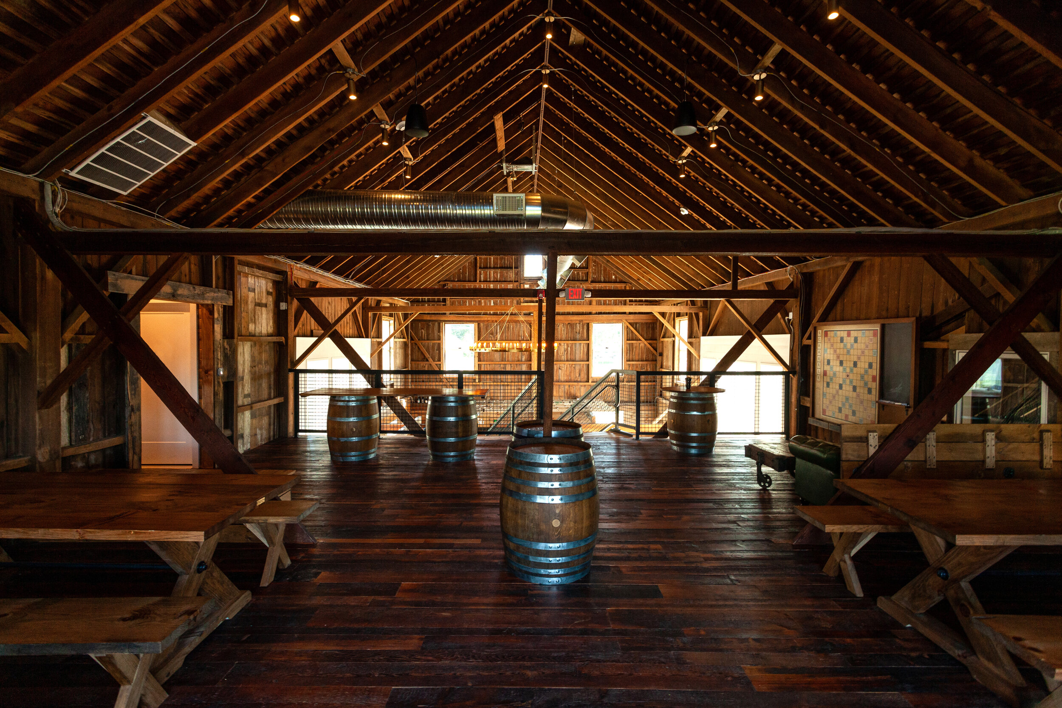


Luigi's Ice Cream
After great success in the Food Truck World, Luigi’s decided to open their first Brick & Mortar location in Red Bank on Broad Street. Luigi’s Ice Cream Shop specializes in fascinating & trend-setting methods to elevate your ice cream experience. They offer ice cream filled warm donuts, rolled ice cream, and handmade unique flavors.
Our goal was to capture the fun of a “not your ‘typical’ ice cream shop” while blending in the roots of their food truck personality. The location is unusual on Broad St. because of its recessed outdoor patio space - perfect for enjoying a delicious treat on summer nights. We opened up the patio removing a fenced enclosure, added murals inspired by the graphics from the Food Trucks, thereby breathing life and a playful spirit into this once underutilized outdoor space. The Interior Palette was selected to compliment the exposed brick & nogging pattern that was buried under sheetrock. Using the industrial style glass and metal piping allowed for wider view and connection between the artisans making the rolled ice cream and the audience. Overall the shop lends itself to families while keeping the space chic for date nights and girl’s nights.
Completed | Summer 2017





The Bar Method at Bell Works
A boutique fitness studio chose to have their second location in the iconic Bell Labs, a midcentury building designed by Eero Saarinen, located in Holmdel, New Jersey. The Labs are newly renovated and reimagined into what is now known as Bell Works Business Center. The complex aims to be an ecosystem of technology, offices, retail, dining, hospitality, fitness and more.
The Bar Method is located in Building Three, the fitness pod. The full glass storefront opens to the large atrium which is flooded with natural light. The deep blue plane behind the reception desk anchors the space, while the contrasting accents of white wood planks and stone are used to grab the attention of those in the atrium. The design palette is a chic refined industrial style, focusing on shifting planes, clean lines and natural materials. Once entering the studio space, the colors are in neutral relaxing tones allowing students to focus on the movements.
Completed | Spring 2019


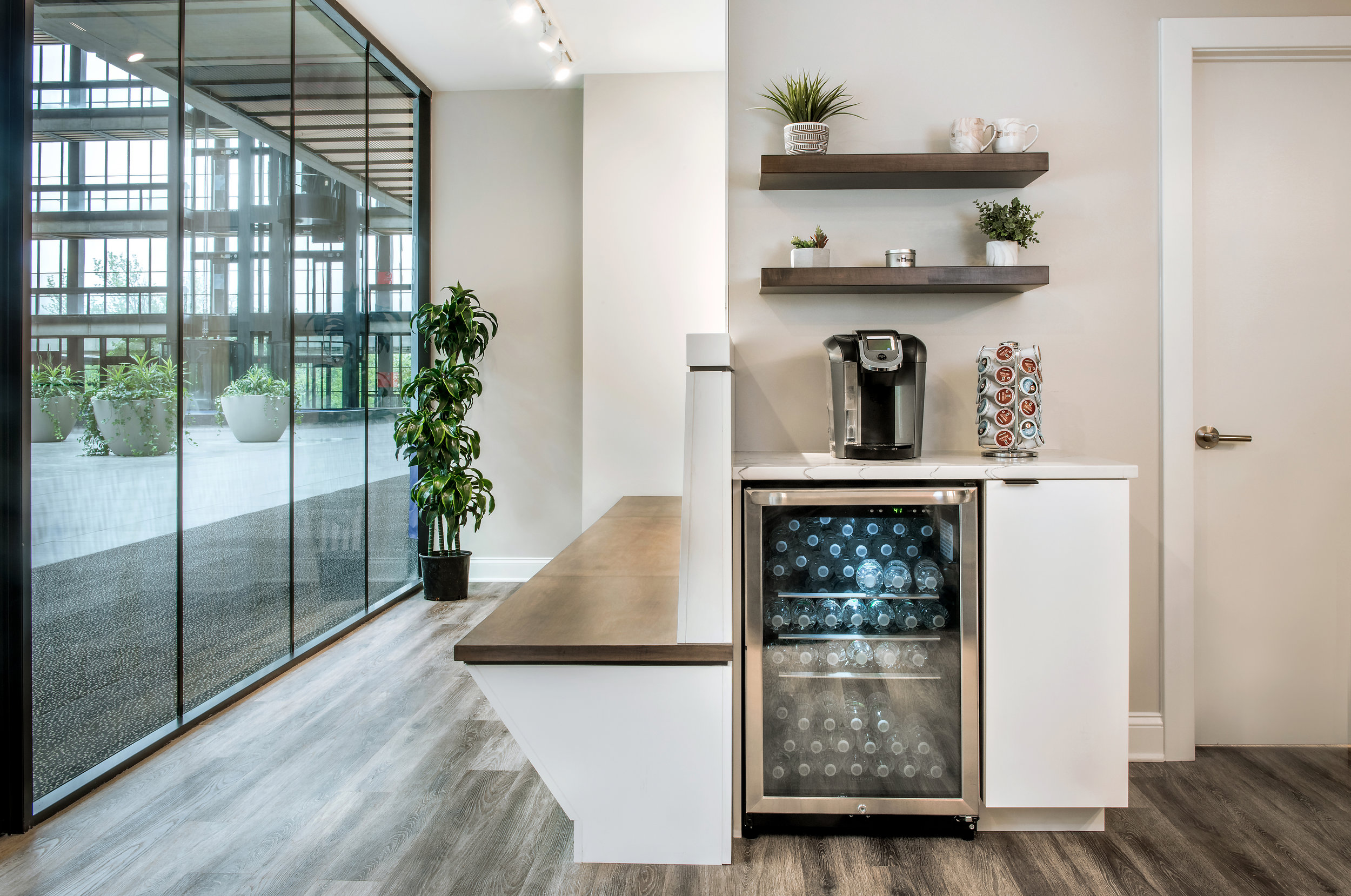



Ani Art Academy
Hard to choose better words than our clients for this exceptional addition to the Red Bank arts and cultural community.
“Ani Art Academy America is committed to empowering those that have sacrificed so much while defending freedom and justice, and the Red Bank area is the perfect spot to allow Apprentices to be surrounded by a bustling art scene, while taking advantage of the opportunity to interact with the friendly and welcoming community. This academy brings our proven teaching method to 21 hardworking Veterans and the results will have a huge impact on the future of arts in Red Bank. We believe that a fine arts education can be a life changing improvement that will help Veterans develop a rewarding career that they can take great pride in.”
Creating 2,800 square feet of the necessary space of an international arts education program out of what seemed to be only 2,100, was a key challenge. Addition of an office and art storage mezzanine within the lofty Broad St. retail space did the trick. Clean, crisp, and well-lit with the right mix of natural and artificial lighting (or minimal at the “Dark Studio”…) is key to the success of the space for their truly special program.
It was an honor to set the stage for this in our favorite Downtown, and we look forward years of success for an enriching experience for all their students.
Completed | April 2016


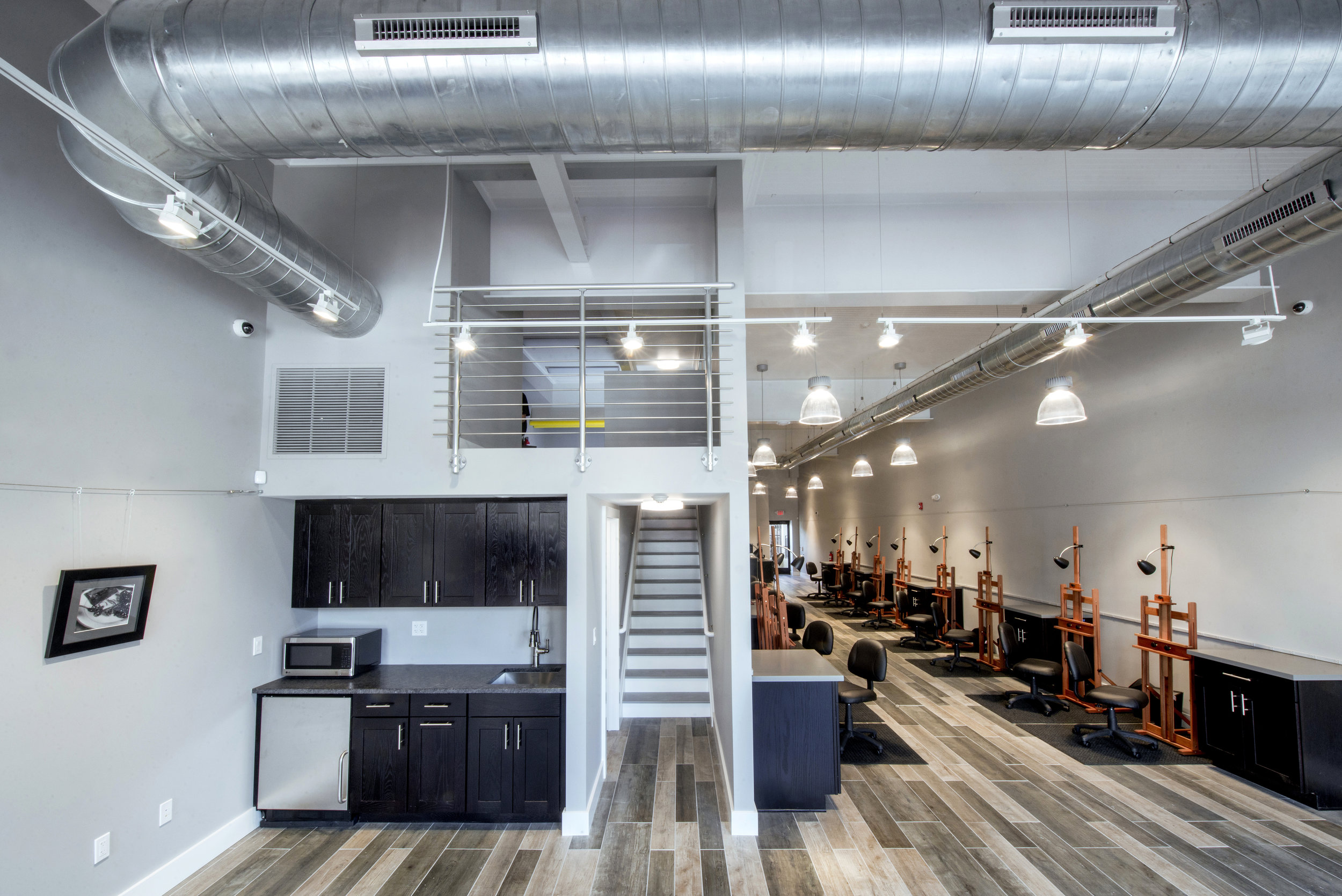




Jamian's Food & Drink | The Patio
Our former client came to us when he saw an opportunity to expand his restaurant, while meeting Red Bank’s love of outdoor dining. Behind Jamian’s is an underutilized area, currently home to a deteriorating garage, which provided the perfect space for an Outdoor Oasis. The expansion allows Jamian’s to provide both a dining area with the excitement of live music inside and The Patio, an outdoor retreat from the busy street activity on Monmouth.
Aesthetically The Patio compliments the vibe and palette established with our prior transformation in 2008. The Patio will include a bar and outdoor dining for your friends and family to enjoy a causal drink or dinner.





Shadow Isle Golf Course
This 50,000 square foot Golf course clubhouse facility contains locker, restaurant, banquet, hall, pro-shop, and day spa facilities. This multi-service facility and outbuildings, is the centerpiece of a larger planned residential community. The Building was awarded the “Colts Neck Township Excellence in Architecture” Award in 2007.
Now | Trump National Golf Club
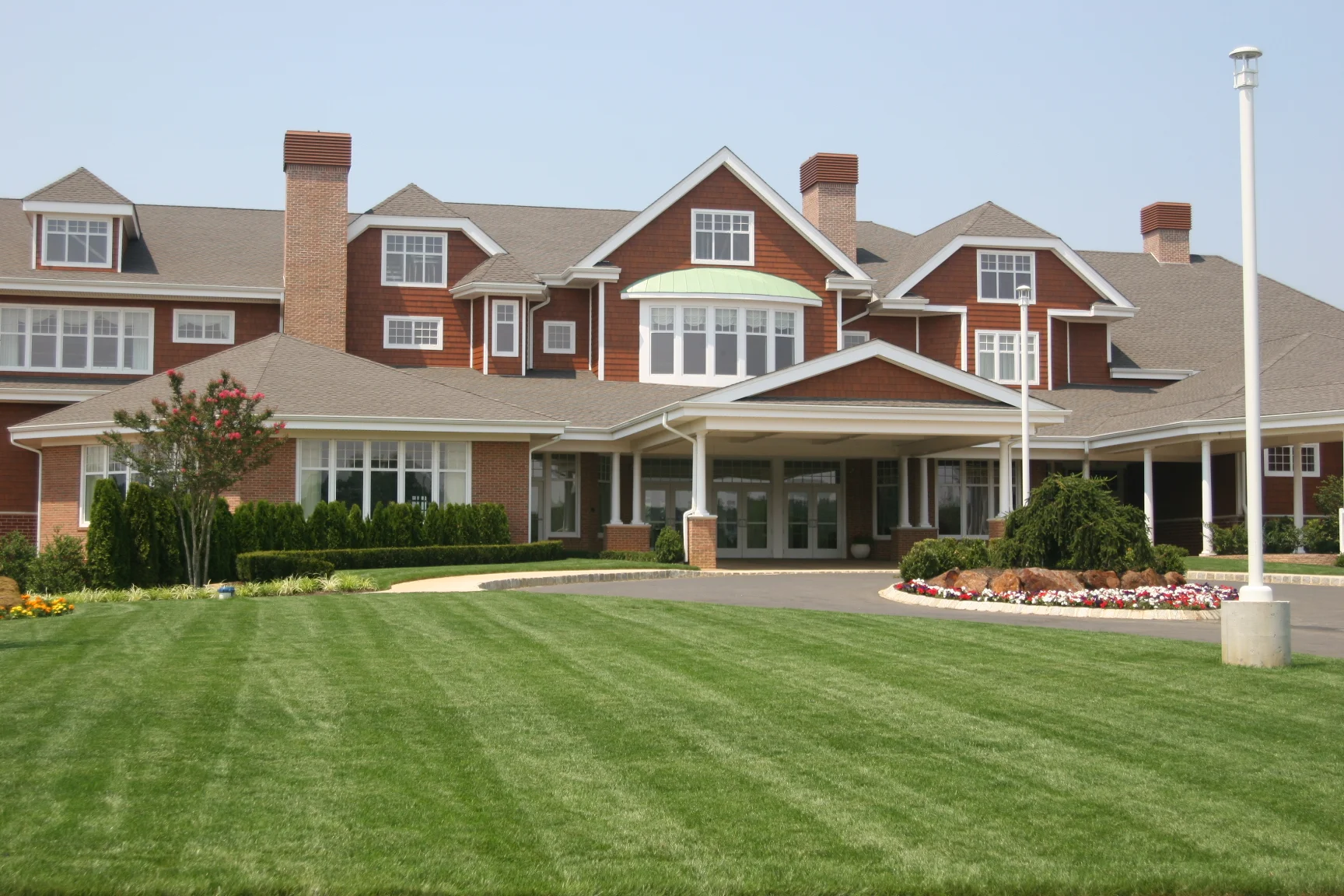




A Woman's Place
A small medical office building on a busy state highway. The building’s form and details maximize the energy efficiency and sustainable design practices, while maintaining a more traditional aesthetic, as desired by the client and the local municipality.






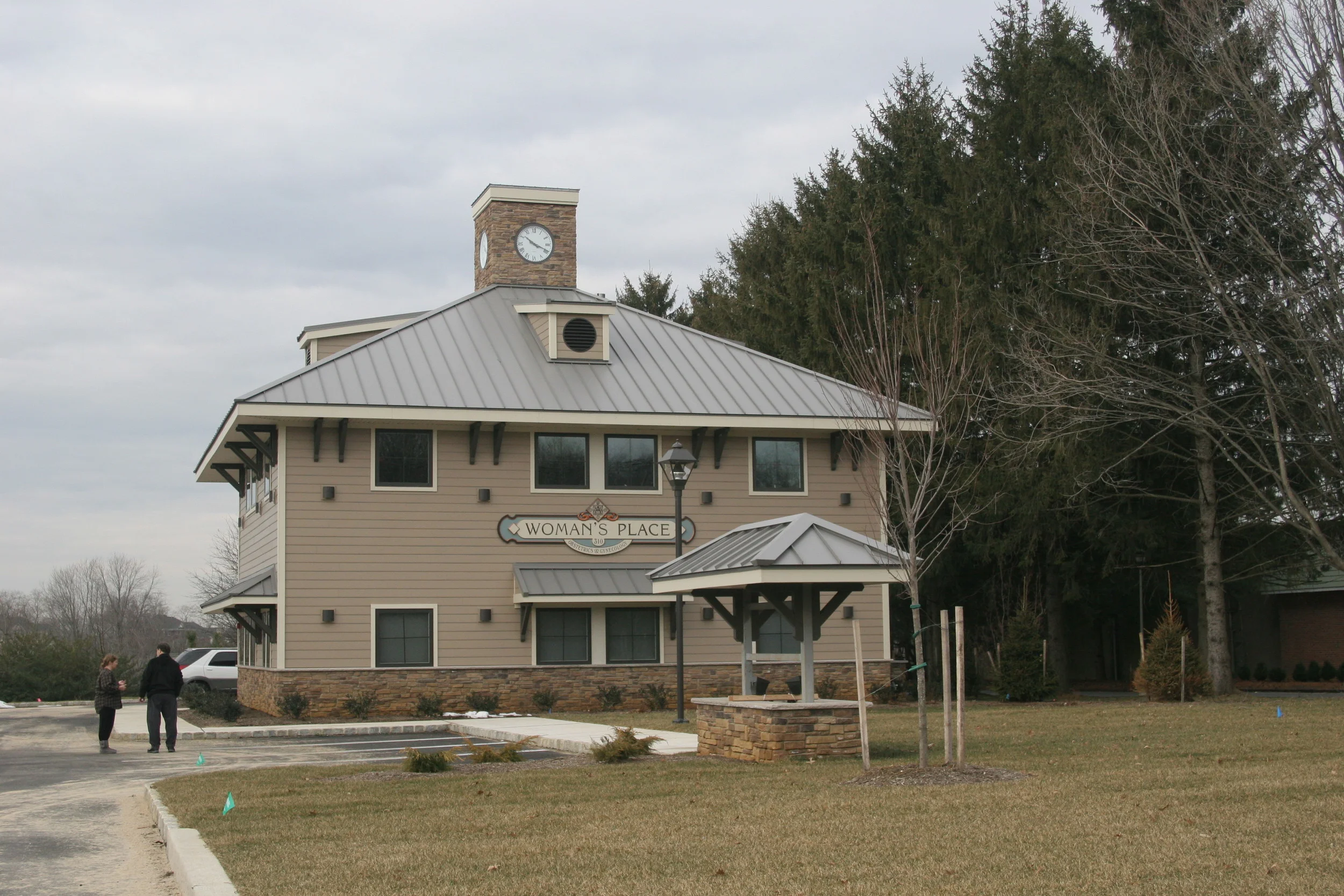








Comfort Inn
A badly dated ‘50s era motel was in need of a new life for the 21st Century. This project added much needed meeting room capacity, breakfast room, and a “face-lift” transformation to assist this facility in its modernization from one franchise to another.


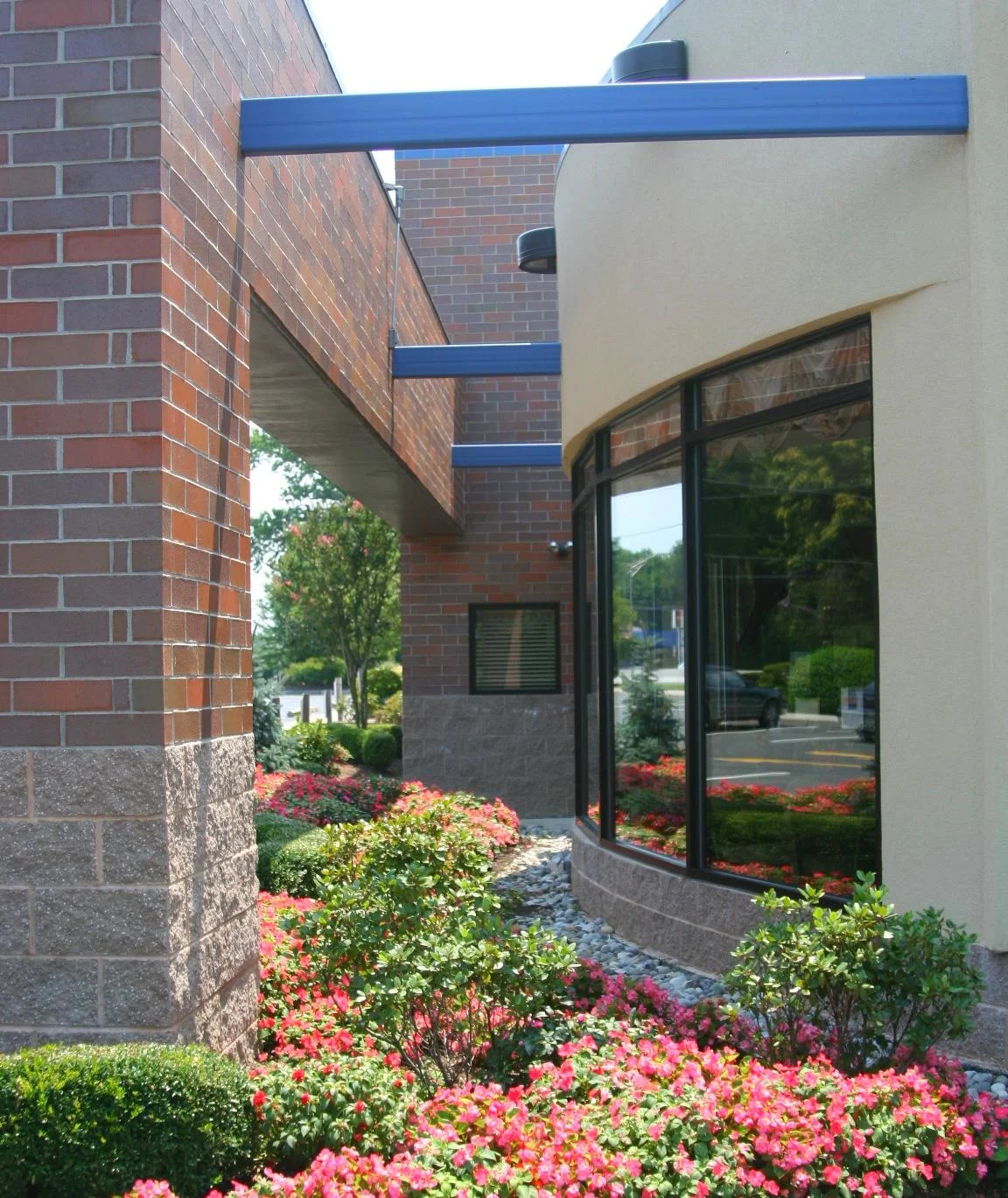
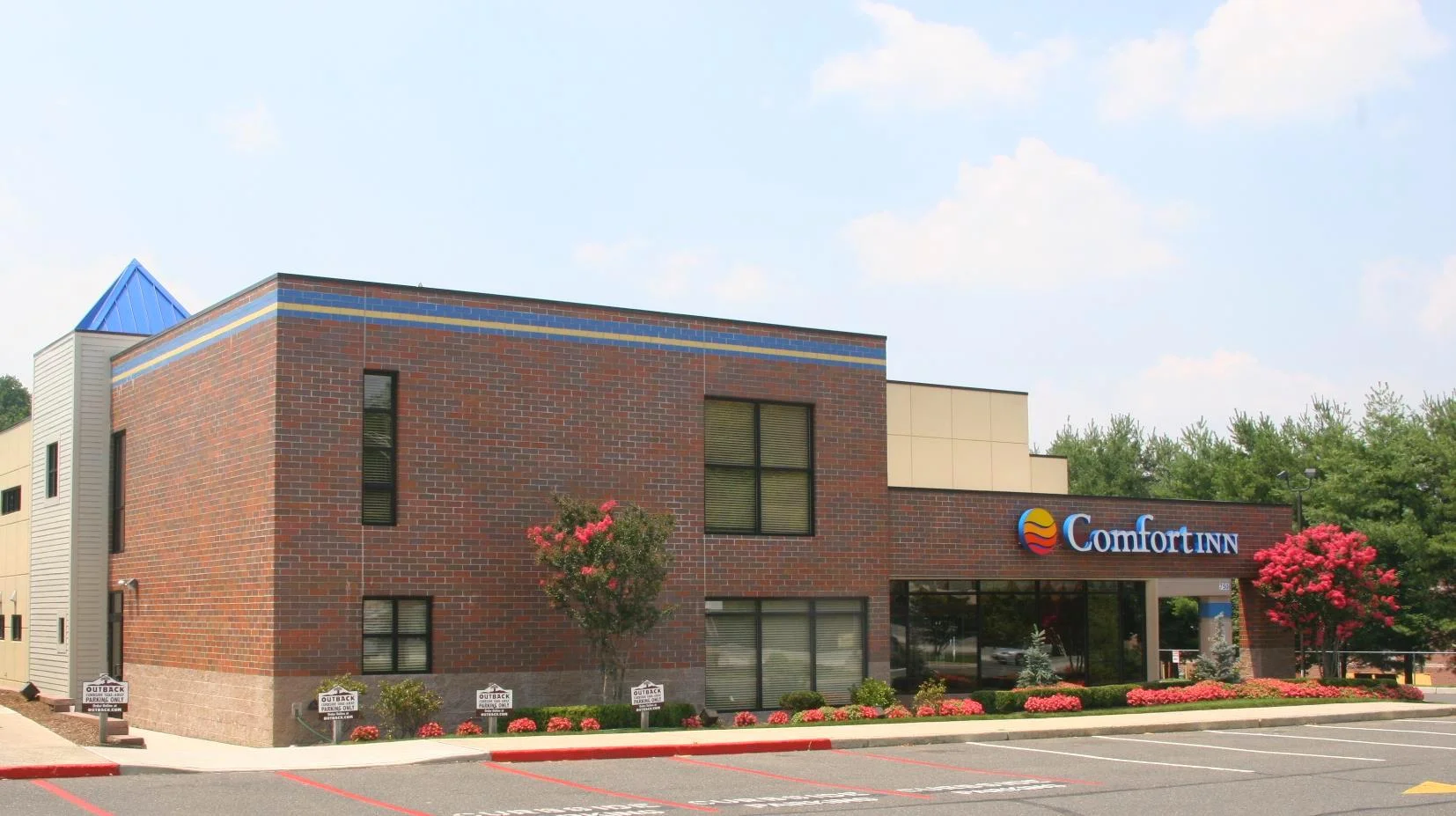

red
This restaurant/lounge occupies what were once two separate buildings. The buildings were merged internally, while their facades maintained the individual character. The project received the “Downtown New Jersey” Design Award for outstanding building renovation in 2004.



Chapel Hill Dental Arts
Is a full service dental facility with patient areas and areas devoted to the manufacturing of porcelain prosthetics. The building sits on an extremely busy state highway. The design successfully shields the highway from the patients in order to create a calming environment necessary for patient preparation.
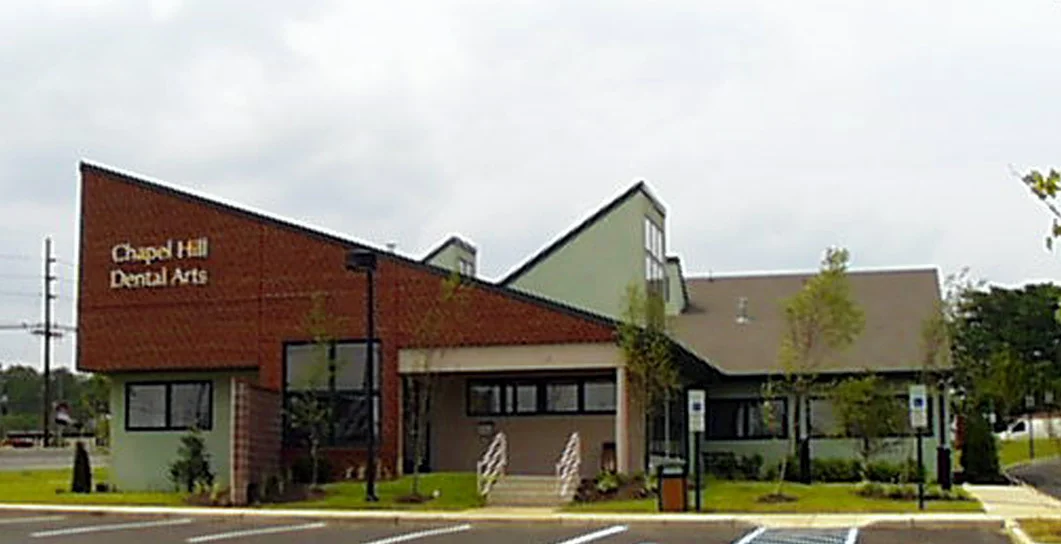
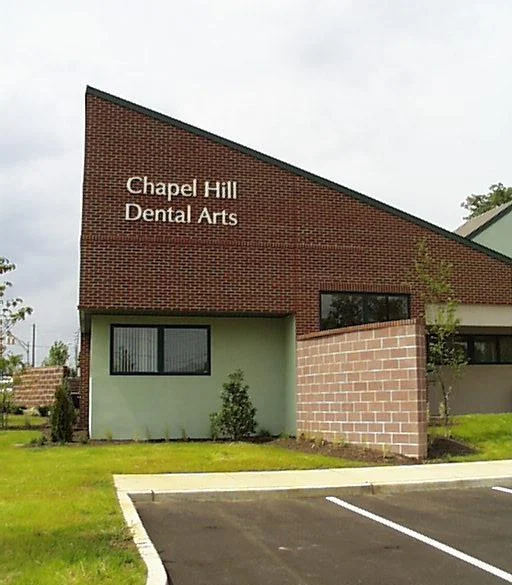
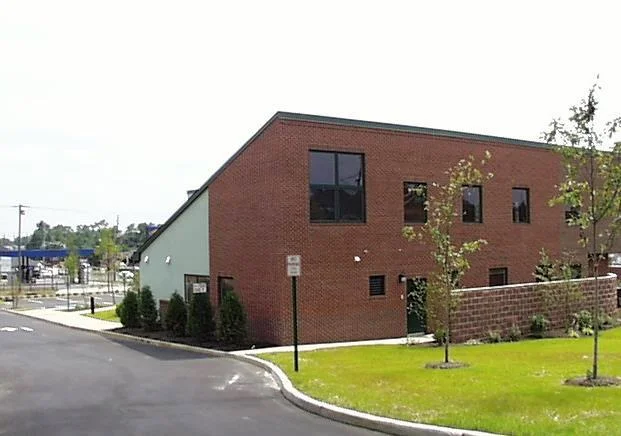

Red Bank Armory Ice Complex
What do you do with an out dated and abandoned National Guard Armory? Convert it for Hockey and Ice Skating! Comprising 65,000 SF of long abandoned Cavalry facility, the program introduced a professional sized rink and secondary practice rink along with locker rooms, dining, snack bar facilities, pro shop, and support spaces to serve this as a regional destination for families and local public and private schools.





The Downtown
The more casual sister building to nearby red was conceived as a bar/restaurant focusing on live entertainment. Two buildings were merged into one in plan while retaining the individual character when viewed from the street. The project received the “Downtown New Jersey” Design Award for outstanding building renovation in 2008.




